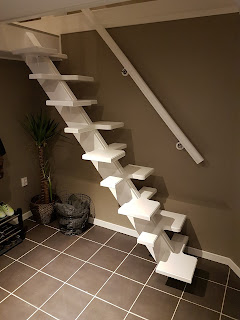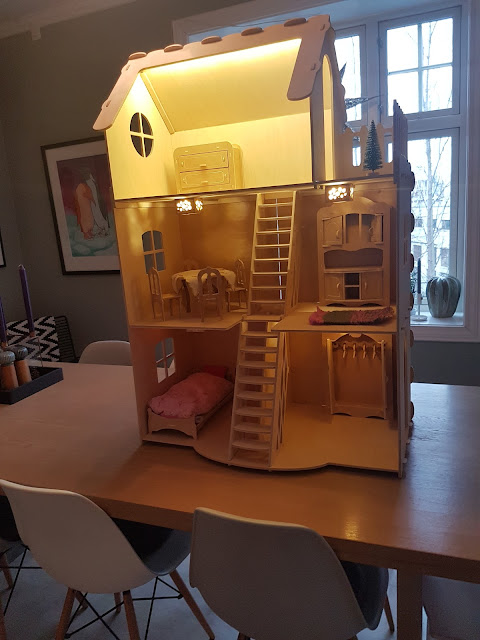My biggest CNC project to date - a 200usd Samba Staircase!
 We live in an old brick house in Moss, Norway (100years), and we had a problem with wardrobe space. I therefore planned for a project taking some of the basement and converting it for this purpose. It was a really rough project, the height in the basement was only 170-180 so the first thing I needed to do was to remove a cement layer and soil. I used people for this. For roughly 13 sq.m. 3 people worked full 4 days removing over 20 tons (about 3 truckloads) of masses by hand!
We live in an old brick house in Moss, Norway (100years), and we had a problem with wardrobe space. I therefore planned for a project taking some of the basement and converting it for this purpose. It was a really rough project, the height in the basement was only 170-180 so the first thing I needed to do was to remove a cement layer and soil. I used people for this. For roughly 13 sq.m. 3 people worked full 4 days removing over 20 tons (about 3 truckloads) of masses by hand! |
| Same corner as pictured above after digging up over 20 tons of masses and about 50-60cm down |
 |
| Nice and cozy cellar room |
I then started the work building things up again. I spend a lot of time thinking about how to make a basement room "safe" when it comes to moist etc. I ended up with a solution where I made a "room-in-room" solution, building the wardrobe room with good clearance to the original brick walls. I also have a rotor dehumidifier that ensures circulation behind the walls (if anybody is interested on more info about this, just contact me).
Using formwork (not sure about the english term) to make a "cement ring" around the room and to support the outer walls (I am below the original walls ). Then added dry masses, isopor for isolation and started preparing for the new floor.
After making the floor I started building the foundation for the walls. Maybe a bit original here, but I used Litex plates on all surfaces - no isolation (apart from the Litex plates themselves, they are 20mm thick and actually gives quite good effect). I talked with an expert on basements and moist issues and he advised me not to use traditional isolation in the basement.
Litex plates are super-easy to form, they are light. After putting them up I used membran on all joints, then traditional plastering.
I could then start the work with the staircase, now the fun part started - time to boot up the toy!!!
 The challenge was that the staircase needed to be steep because of small space, and I checked out various designs. I wanted it to be possible to make on my cnc and ended up with the Samba design. I made my original design in Onshape, and exported the dxf files. I use Estlcam for controller and as CAM.
The challenge was that the staircase needed to be steep because of small space, and I checked out various designs. I wanted it to be possible to make on my cnc and ended up with the Samba design. I made my original design in Onshape, and exported the dxf files. I use Estlcam for controller and as CAM.
I went to my local store and bought boards of 18mm staved pinewood (in Norway we call them hobbyplater). I then cut them to correct size and glued two and two together so that each step was 36mm. The boards have the staves going in opposite directions to ensure strength both ways.
Next step was to start the milling process. It was time consuming, probably about 1hr 20mins per step. I ran the CNC with conservative speeds as I was new to the machine. I used 500mm/min feed rate. If I was to do this again I would instead mill a template and use a router instead.
 |
| Making the first steps on my CNC |
While the CNC was making the steps I started working on the column itself. I made it using 2 X 2"x8" - glued and screwed them together. I then milled a template on the cnc for the router to make the space for the steps. In this step it is important to be very thorough - it has to be 100% to make the steps leveled.
 Here you can see how I used the template to make the cuts for the staircases.
 |
| Using template for the router to mill openings for the steps |
 |
| Mounting the steps to the column |
At this time the staircase could be mounted in the opening. It is locked in both in the top (with screws and glue) and in the bottom (with bolts).
 |
| Installing the stair in the opening |
 As a finishing touch and to also make the steps stronger, I made a last "topping" with 4mm oak plywood. I also made a list of this material to cover the gap between the 2"x8"s in the column. Then a lot of acrylics and painting!
As a finishing touch and to also make the steps stronger, I made a last "topping" with 4mm oak plywood. I also made a list of this material to cover the gap between the 2"x8"s in the column. Then a lot of acrylics and painting!
What would I have done differently if I was to start all over? Well firstly, my choice of materials is not what a stair maker would have used. Pinewood is not the toughest material - I have compensated by using the 4mm oak plywood plate. Only future usage will tell if the choice of material will hold....but i am optimistic! Also, the total price (not including Labour cost obviously!) is next to nothing compared to the alternatives. It could be interesting to make this design only using 20mm plywood, but I will leave that to someone else :) also as said before - instead of milling every step - instead make a template and use a router.
I also needed to make a rail at the top of the staircase. It's an old house so I needed to mimic what was there from before. I used some 2"x2" leftovers and made 40mmx40mm rods. I then used the cnx to make the decor as shown below. Sanding and painting - turned out quite nice!
 |
| Finished rods installed in staircase |
 |
| Also used the CNC for small details for the handrail |
And finally, some last images showing the end result of the wardrobe with my custom CNC milled staircase!
 |
| Staircase seen from above |
 |
| The wardrobe - finally room for all the clothes! |
If you have any questions, just use the comment field below - cheers ☺☺








Really nice stairs. I think small CNC machines are best used for making router templates - just too slow otherwise.
ReplyDeleteI agree there Mitch, probably would have saved 7-8 hrs using that approach instead!
ReplyDelete